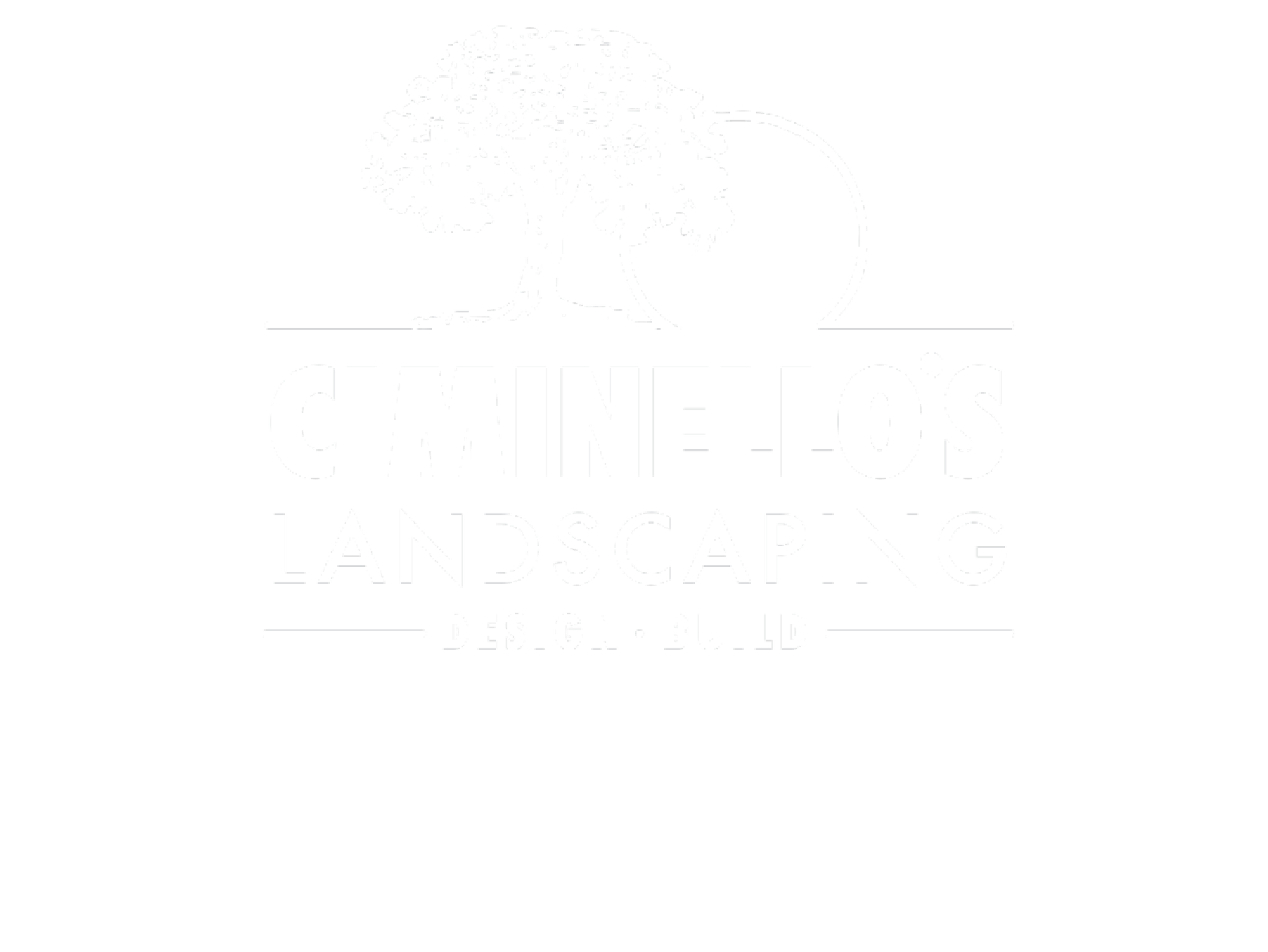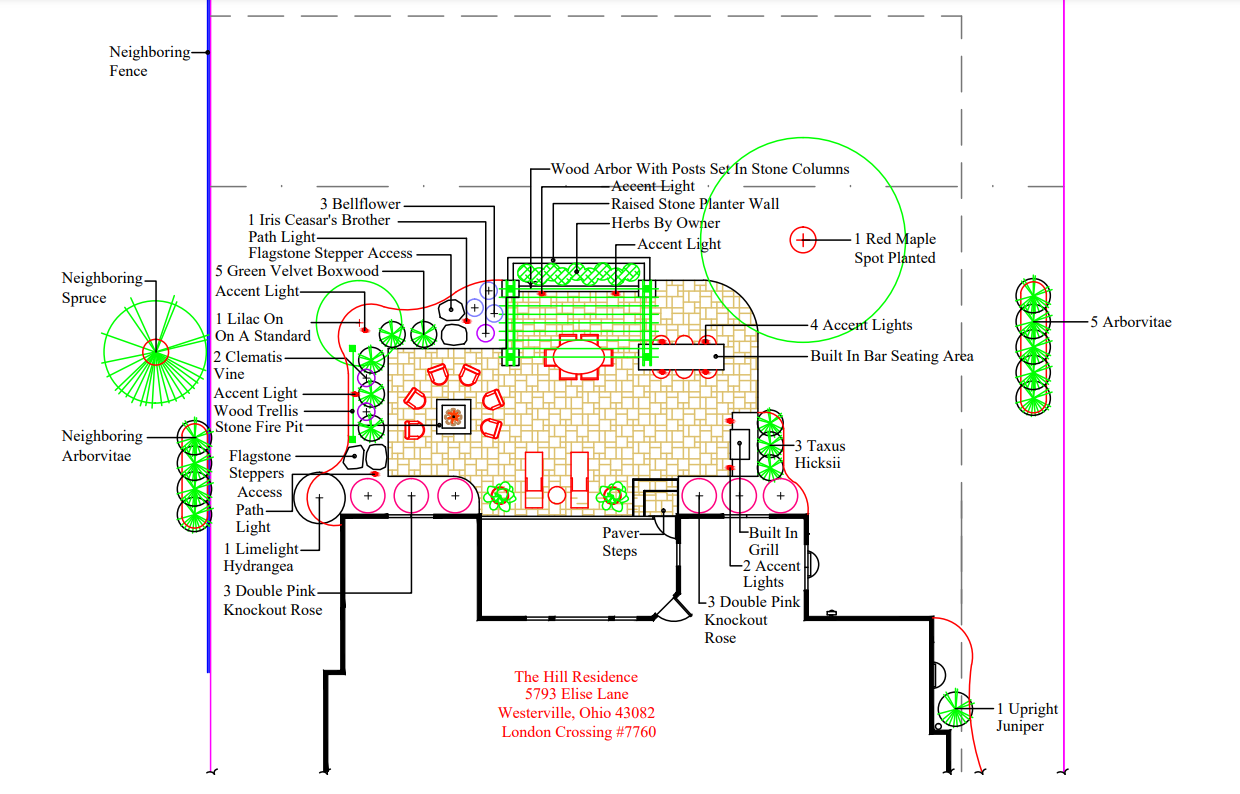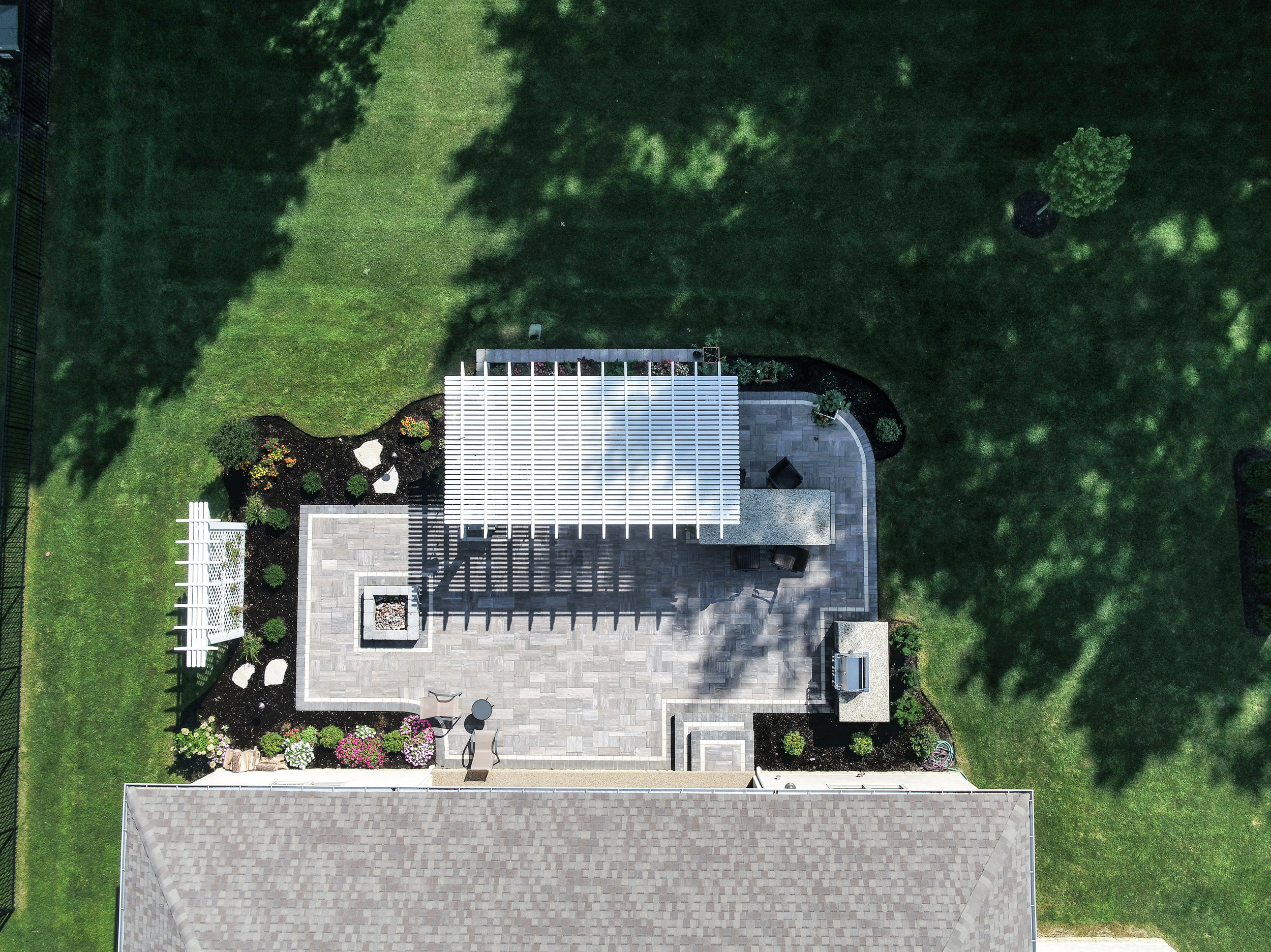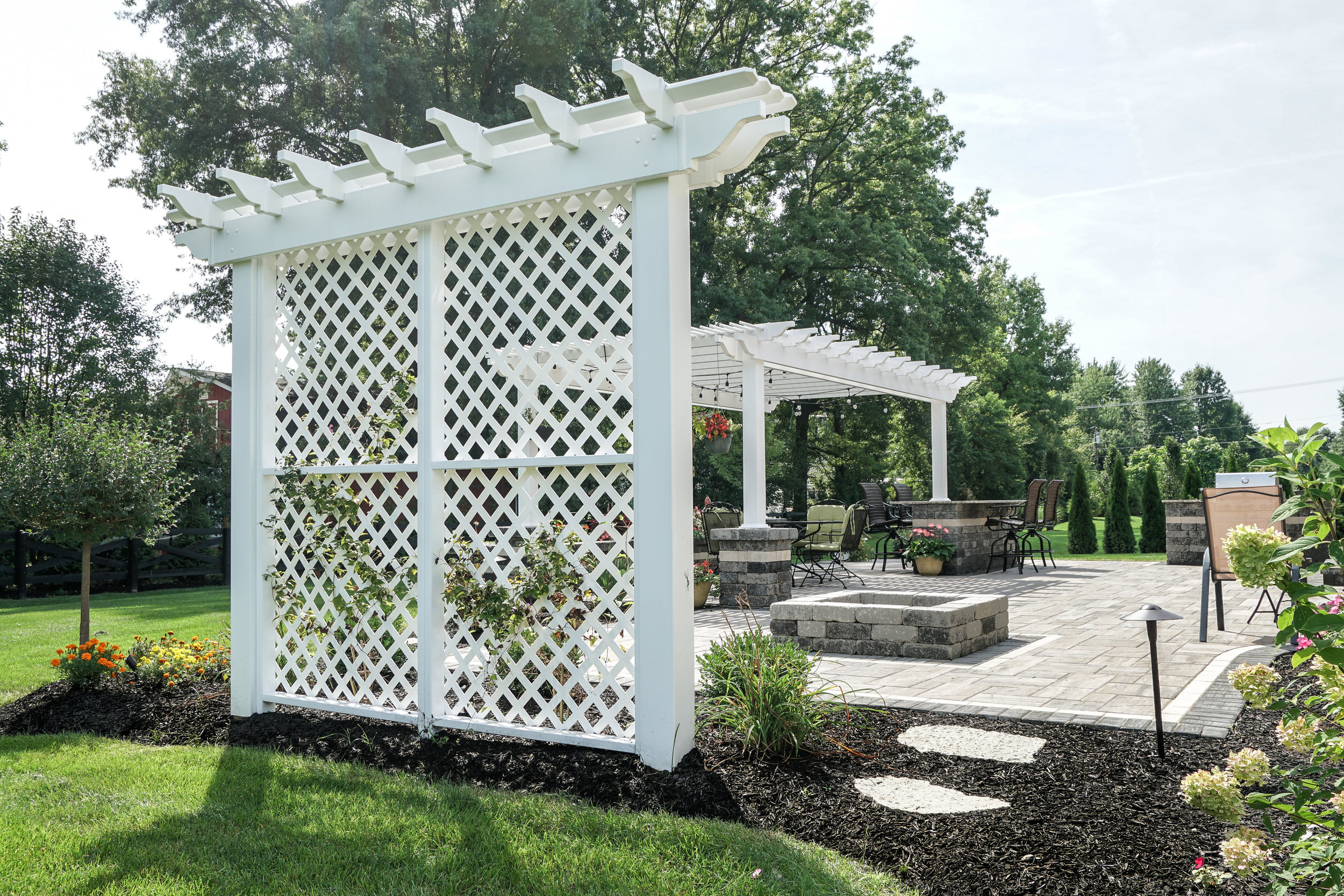Our Process
With you every step of the way.
Step One
Our first step is an on-site consultation with one of our award-winning designers. During this meeting we discuss all the ideas and possibilities we can imagine, and use this information to get right to work!
Step Two
Next, we perform an on-site analysis, a survey, and then we begin your Auto-cad design. Here, we get creative while incorporating your project needs into a unique and functional plan.
Step Three
Ciminello’s designers want you to be able to “feel” the space we are creating when we deliver your proposal. Our in-house 3D rendering specialist will bring your 2D plan to life!
Step Four
We go through all the details of your design and itemized project estimate during a presentation at our offices. Here, we also have the opportunity to look at our extensive display of pavers and wall material!
Finished Product
Once we have agreed on a design, we will add your project to our production schedule and one of our talented crews will be out soon to start making your dream a reality!








